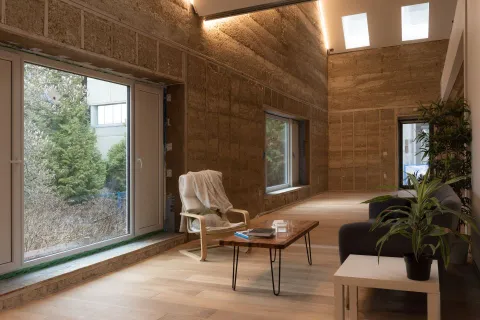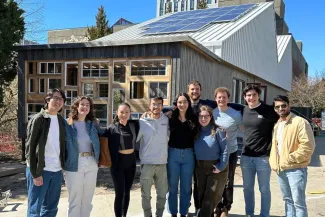UBC engineering, architecture students redefine sustainable construction

Since this article was first published, UBC's Third Quadrant Design (TQD) was named a Grand Winner of the 2023 US Solar Decathlon Build Challenge, placing third overall. TQD also brought home six additional Contest Awards, which include three first place finishes in the Architecture, Embodied Environmental Impacts, and Occupant Comfort categories of the competition.
This week, UBC Faculty of Applied Science welcomes students into a vibrant new teaching and learning space that is one of Canada’s first institutional spaces designed to be near-zero embodied carbon. It’s also the first such building designed by students.
The bright and airy 2,400-square-foot wood frame building, called Third Space Commons, emitted nearly-zero carbon emissions during construction, a feat that many view to be the final frontier facing carbon emissions reductions across the global building industry.
Virtually every material, construction technique and design element of the project was chosen for its ability to lower or even capture carbon emissions.
Third Quadrant Design, a 60-member student engineering design team with members across UBC disciplines, managed the project from conception through to completion, assembling a group of supportive industry partners who provide mentorship and guidance.
“We sought to create an addition to campus that encourages interdisciplinary action on climate change, both as an example and through its eventual use. As a sustainability living lab and flexible collaboration space, we hope Third Space Commons will inspire future building industry leaders and cultivate innovation,” said UBC architecture student Katie Theall, the project’s architecture lead.
The thermal insulation is made of hempcrete – a mixture of hemp fibres and lime which captures carbon from the atmosphere as it sets. It eventually turns into a concrete-like material but one that’s made primarily out of a renewable, carbon-sequestering natural fibre.
We sought to create an addition to campus that encourages interdisciplinary action on climate change, both as an example and through its eventual use.
Real concrete, which accounts for a significant proportion of building construction-related emission in British Columbia and around the world, is virtually absent on the project. The foundation of the building is made of reusable steel piles. The team also choose light wood framing rather than engineered wood for the majority of the building’s structure. The latter is manufactured using glues derived from fossil fuels, which makes it more carbon intensive.
“Construction waste is an issue we wanted to tackle. We sourced our materials sustainably, prioritizing the adaptive reuse of materials from other construction sites in Vancouver where possible. Our windows, solar panels, appliances, and much of our lumber was on its way to a landfill,” said construction lead and civil engineering student Peter Ehrlich.
A new, total emissions approach to building construction
The team worked hard to account for the carbon impact of every material element of the project – perhaps the first in B.C. and possibly in Canada to have done so, says Dr. Adam Rysanek, an assistant professor at the School of Architecture and Landscape Architecture who advises the team.
“Typical emissions estimates in the construction industry consider only about 40-60 per cent of a building’s total materials due to a lack of established standards for measuring the rest,” said Dr. Rysanek. “The Third Quadrant Design team opted to painstakingly account for nearly every material that found its way into the project, including its electrical, heating and ventilation systems.”
In recognition of this meticulous approach to carbon accounting, the team recently received the inaugural B.C. Embodied Carbon Award for Small Building Construction by the B.C. Carbon Leadership Forum. The team demonstrated how their project will be responsible for up to 80 per cent less carbon emissions than had it been constructed using traditional techniques and materials.
Cross-campus support
Third Quadrant Design is a women-founded team that continues to be 60 per cent women since its first year. Currently it includes students from different disciplines: engineering, architecture, arts, and business. Members worked alongside engineering, building and architecture contractors to implement their vision. They received funding support from UBC Faculty of Applied Science, Sauder School of Business, and the UBC President’s Office. In addition to Dr. Rysanek, other faculty members also contributed time and advice.
"In Third Quadrant Design, we see a tremendous example of our Faculty’s strategic priorities coming together,” said Dr. James Olson, Dean of the Faculty of Applied Science. “It features a diverse, women-led student team that is supported by world-class faculty members, that partnered with industry, and constructed a beautiful building and set a new standard for environmentally friendly facilities on campus. I’m extremely proud of this team.”
Third Space Commons also serves as the team’s entry into the U.S. Department of Energy Solar Decathlon Build Challenge, an international, biannual competition held to celebrate innovative and high-performance housing design.
The team hopes the new space inspires construction of future sustainable buildings in B.C. and beyond, says Dr. Rysanek.
“With Third Space Commons we now have a prototype for how we can get to truly net-zero carbon in building design, particularly for low-rise homes, schools, and multifamily dwellings,” said Dr. Rysanek. “More than anything, the team is demonstrating how sustainability and regenerative design can lead to buildings that are both carbon-minimal and beautiful.”






