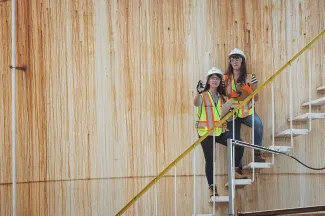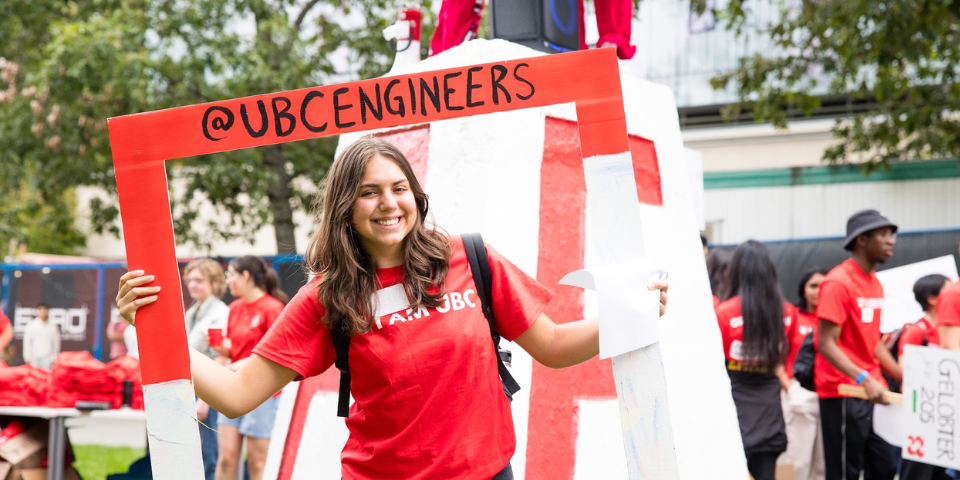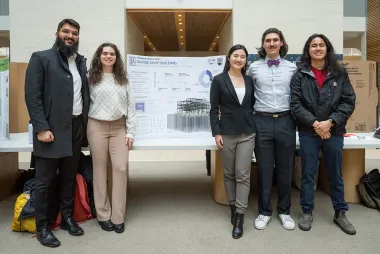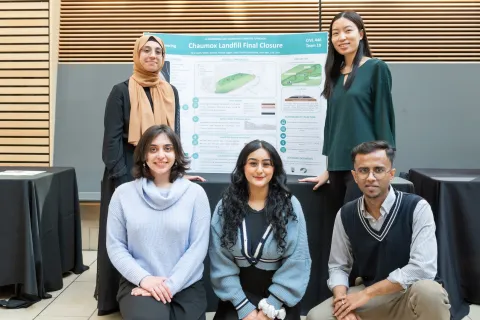
Mahin Ahmed, Iqra Azam, Lois Chan, Puneet Jagpal, Alice Ren and Helia Sheikh-Zeinoddini
- Community Partner: Dr. Iqbal H. Bhuiyan, P.Eng, Senior Environmental Engineer, Sperling Hansen Associates Inc.
- Degree:
- Bachelor of Applied Science
- Program:
- Campus: Vancouver
Our project
The Chaumox Landfill is located on Highway 1 just north of Boston Bar. We were asked to design a sustainable landfill closure plan, a community-oriented end-of-use plan and post-closure monitoring for the site.
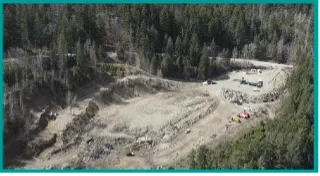
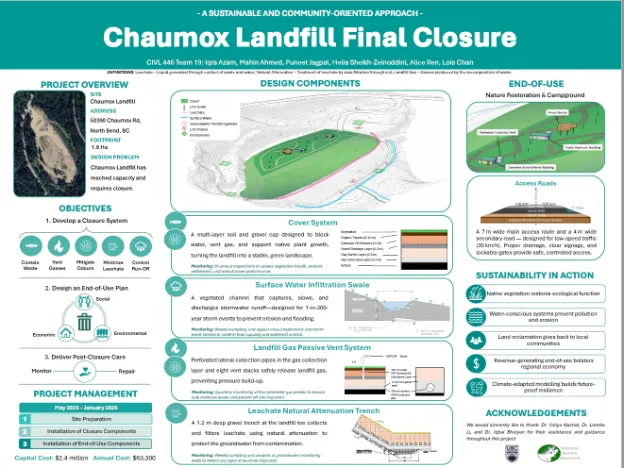
The second objective of our project was proposing an end of use for the site that would provide a range of community benefits. Our proposed campground does just this. Our campground includes a caretaker suite and public washrooms that would be modular structures built off-site and shipped to the location.
We propose using a rainwater harvesting system on the roofs of the two modular buildings and adjacent picnic shelter to collect water to serve the needs of visitors to the site.
The final objective of our project was to develop a long-term monitoring plan to ensure our control systems are operating as expected and in line with provincial regulations.
Finally, our project also included an estimate of total capital costs and annual operating, maintenance and post-closure monitoring costs, as well as a construction schedule.
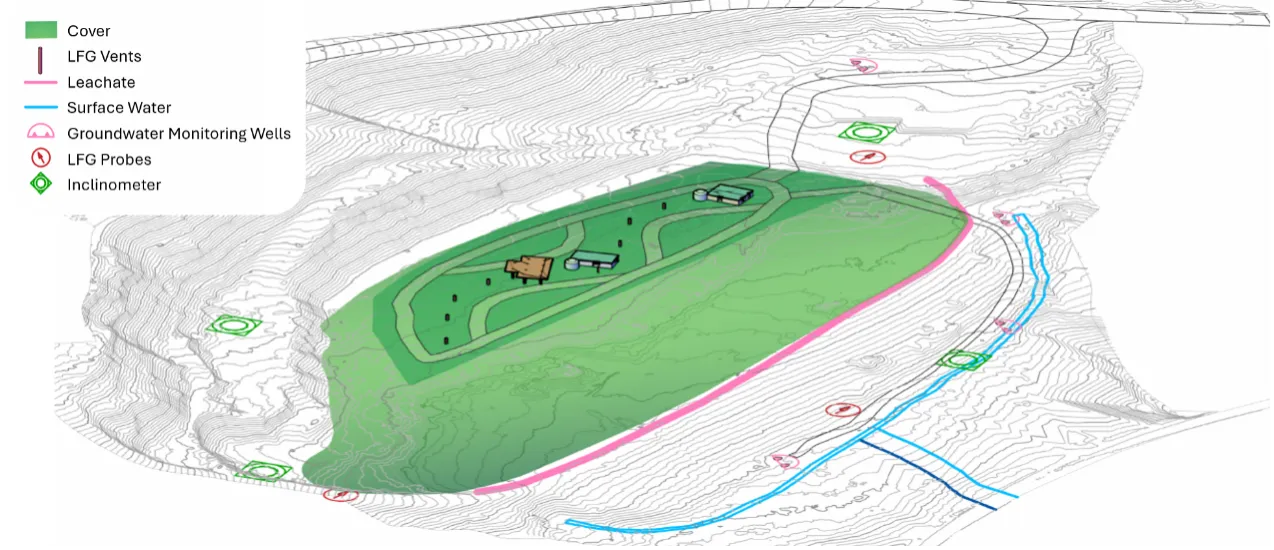
Our project’s future
Our client – Dr. Bhuiyan at Sperling Hansen Associates – has been very helpful and appreciative of the effort we’ve put in. The Chaumox Landfill is expected to reach closure in 2107, based on its 125-year design life. While our design won’t be implemented, the client is actively working on closure planning—and we hope that some of the ideas we explored here might offer inspiration or a fresh perspective along the way.
This project gave us the chance to apply what we’ve learned in class to a real-world problem. We were able to bring together different parts of civil engineering and gain experience working through a full design process.
We’re proud of what we accomplished and grateful for the opportunity to work on a project with long-term impact.

