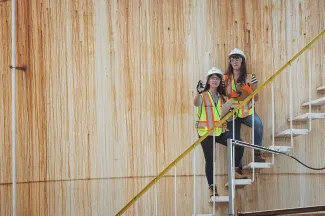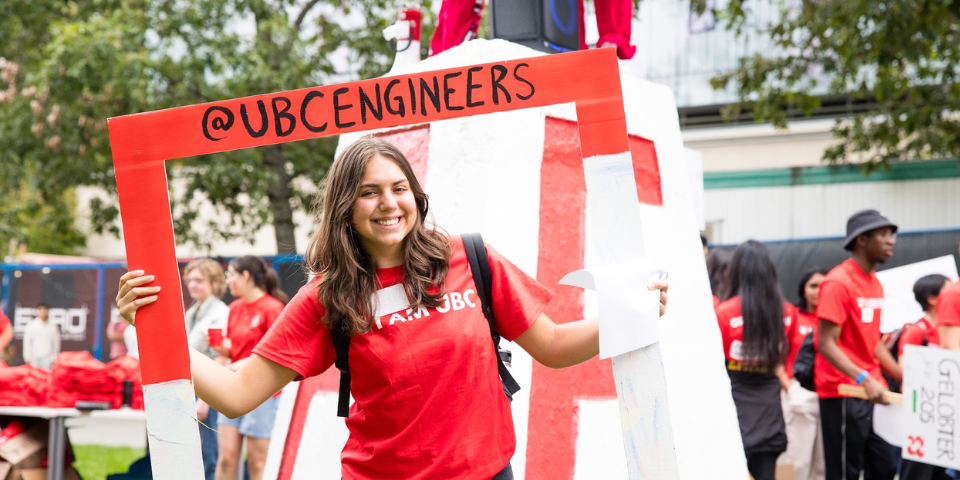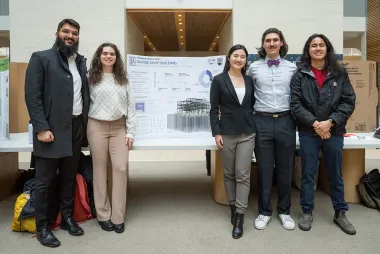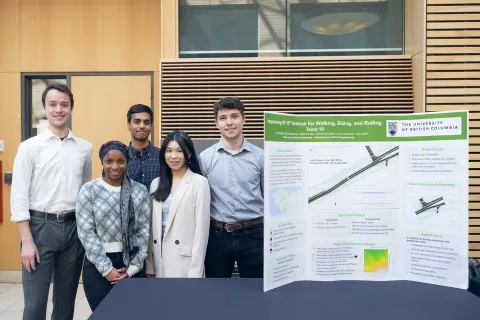
Adi Henegar, Bahati Msakamali, Jasmine Ma, Jeremy Karkanis, Leah Grundison and Veer Joshi
- Community Partner: UBC Social Ecological Economic Development Studies (SEEDS)
- Degree:
- Bachelor of Applied Science
- Program:
- Campus: Vancouver
Our inspiration
We did a lot of research on best practices used elsewhere. We spent some time at the site observing how people – including children attending Norma Rose Point Elementary School – used the crossing. There were some obvious safety issues: the current design is an at-grade crossing with a pedestrian-controlled flashing beacon, but pedestrians can’t actually see if the light is working from where they stand to activate the button. They also have to activate the flashing light again once they’ve reached the median, which isn’t intuitive.
Our proposed solution
Our road design includes an elevated bridge that spans 184 metres, with one lane in each direction for vehicles. Our bridge structure consists of a composite reinforced concrete over steel deck, structural steel frame, 16 reinforced concrete footings and two reinforced concrete abutments. Stepped precast reinforced concrete retaining walls support the excavated areas. On the water management design side, we generated a digital elevation model based on an analysis of site hydrology to understand overland storm flow routes. We then designed a catchment basin and distribution pipeline to collect runoff from impervious surface and designed an infiltrating swale to discharge collected stormwater into the ground.
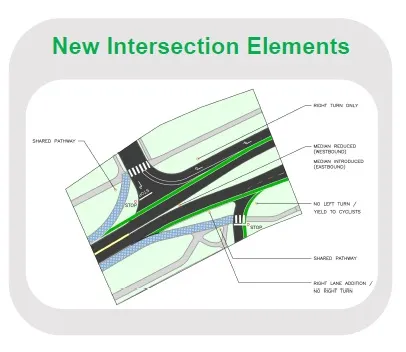
Our project also included a four-phase construction plan stretching over three-and-a-half months, which incorporated a traffic management plan for the construction period and the identification of risks and their proposed mitigations. We went beyond the initial project scope to incorporate Indigenous artwork and suggest enhanced landscaping and the use of permeable pavement. Although we were not given a defined budget for this project, our estimation of costs, including contingency, is that it would cost $10.2 million to complete the work.
What we learned
It was fascinating to see how the design progressed from term one to term two and how we each contributed expertise in different areas. It was also interesting to be applying knowledge we’d acquired over the course of our degree. For example, one of the first things we learned in first year was how to use a weighted decision matrix to select the optimum solution for a project. This project also introduced us to codes that we weren’t as familiar with – while we’ve worked a lot with the building code, the Canadian Highway Bridge Design Code was relatively new.

